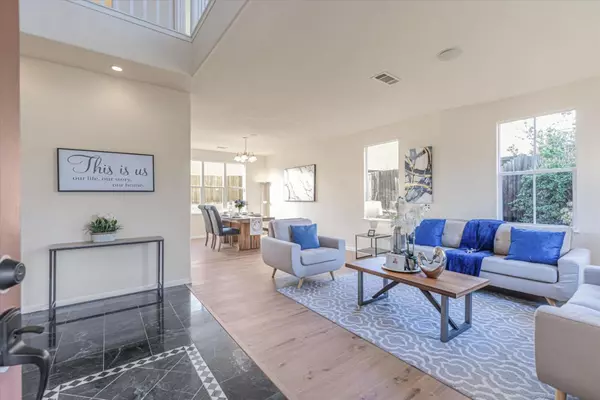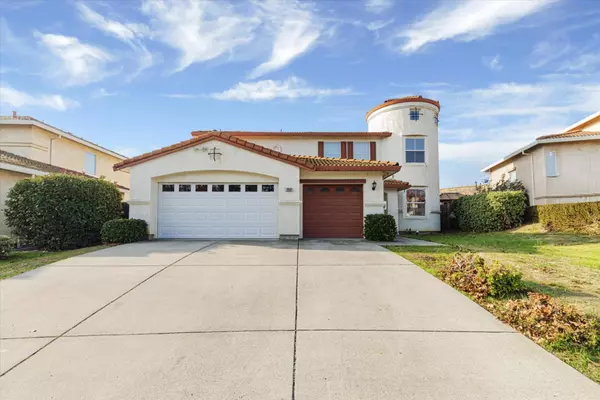REQUEST A TOUR If you would like to see this home without being there in person, select the "Virtual Tour" option and your advisor will contact you to discuss available opportunities.
In-PersonVirtual Tour
$718,000
Est. payment /mo
4 Beds
3 Baths
2,599 SqFt
UPDATED:
02/05/2025 05:08 AM
Key Details
Property Type Single Family Home
Sub Type Single Family Home
Listing Status Contingent
Purchase Type For Sale
Square Footage 2,599 sqft
Price per Sqft $276
MLS Listing ID ML81991646
Bedrooms 4
Full Baths 3
Year Built 1999
Lot Size 7,481 Sqft
Property Description
Timeless Elegance Meets Modern Comfort - This captivating 4-bedroom, 3-bathroom, 2,599 sq.ft. home seamlessly blends unique architectural charm with contemporary upgrades. A standout Turret Facade offers storybook curb appeal, while the elegant Marble Foyer sets the tone for the rest of the home. Inside, you'll find brand-new flooring throughout and freshly painted interiors that exude a crisp, modern feel. Sits on a 7418 SQFT lot, the spacious floor plan flows effortlessly, accommodating both everyday living and entertaining. A three-car garage ensures ample space for vehicles, storage, or a workshop. Step outside to the expansive backyarda private retreat with no rear neighbors, perfect for relaxation, gatherings, or future customization. Located just moments from schools and Lone Tree shopping center, this home offers the ideal blend of privacy, style, and accessibility. Don't miss the opportunity to call this stunning property your own!
Location
State CA
County Contra Costa
Area Antioch
Zoning RH-1
Rooms
Family Room Separate Family Room
Dining Room Breakfast Nook, Dining Area
Interior
Heating Central Forced Air
Cooling Central AC
Fireplaces Type Family Room
Exterior
Parking Features Attached Garage
Garage Spaces 2.0
Utilities Available Natural Gas, Public Utilities
Roof Type Tile
Building
Story 2
Foundation Concrete Slab
Sewer Sewer - Public
Water Public
Level or Stories 2
Others
Tax ID 055-350-057-0
Horse Property No
Special Listing Condition Not Applicable
Read Less Info

© 2025 MLSListings Inc. All rights reserved.
Listed by Kenix Zhong • RE/MAX Accord



