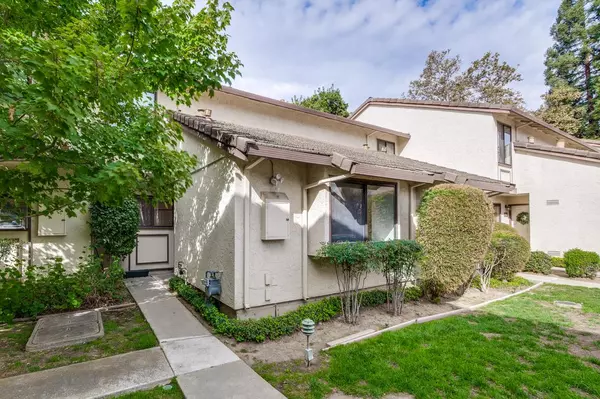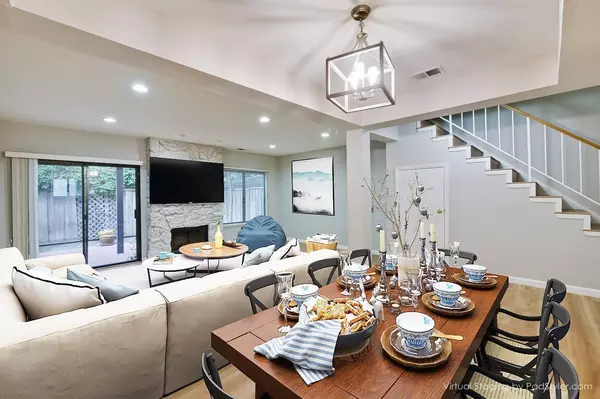UPDATED:
02/03/2025 05:34 PM
Key Details
Property Type Townhouse
Sub Type Townhouse
Listing Status Pending
Purchase Type For Sale
Square Footage 1,450 sqft
Price per Sqft $654
MLS Listing ID ML81991492
Bedrooms 3
Full Baths 2
Half Baths 1
HOA Fees $455/mo
HOA Y/N 1
Year Built 1982
Property Description
Location
State CA
County Santa Clara
Area Central San Jose
Building/Complex Name Casa de Wilow Glen
Zoning R1PD
Rooms
Family Room No Family Room
Other Rooms Formal Entry
Dining Room Formal Dining Room
Kitchen Countertop - Quartz, Dishwasher, Exhaust Fan, Garbage Disposal, Hookups - Ice Maker, Microwave, Oven Range - Electric, Refrigerator
Interior
Heating Central Forced Air - Gas
Cooling Ceiling Fan, Central AC
Flooring Carpet, Laminate, Tile, Vinyl / Linoleum
Fireplaces Type Living Room, Wood Burning
Laundry Dryer, Electricity Hookup (220V), Inside, Upper Floor, Washer
Exterior
Exterior Feature Back Yard, Balcony / Patio, Fenced
Parking Features Assigned Spaces, Detached Garage, Gate / Door Opener, Guest / Visitor Parking
Garage Spaces 1.0
Fence Fenced Back, Wood
Pool Heated - Solar, Pool - Fenced, Pool - In Ground
Community Features Community Pool
Utilities Available Individual Electric Meters, Individual Gas Meters, Public Utilities
Roof Type Concrete
Building
Story 2
Foundation Concrete Slab
Sewer Sewer - Public, Sewer Connected
Water Individual Water Meter, Public, Water Filter - Owned
Level or Stories 2
Others
HOA Fee Include Exterior Painting,Garbage,Insurance - Common Area,Insurance - Liability ,Insurance - Structure,Maintenance - Exterior,Maintenance - Road,Pool, Spa, or Tennis,Reserves,Roof
Restrictions Pets - Number Restrictions
Tax ID 284-29-015
Horse Property No
Special Listing Condition Not Applicable




