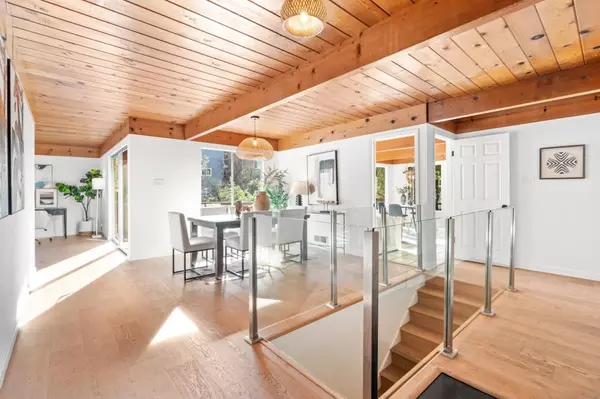UPDATED:
01/27/2025 09:33 PM
Key Details
Property Type Single Family Home
Sub Type Single Family Home
Listing Status Pending
Purchase Type For Sale
Square Footage 2,200 sqft
Price per Sqft $858
MLS Listing ID ML81988475
Bedrooms 3
Full Baths 2
Half Baths 1
Year Built 1967
Lot Size 5,857 Sqft
Property Description
Location
State CA
County San Mateo
Area Highlands Millbrae
Zoning R10006
Rooms
Family Room Separate Family Room, Kitchen / Family Room Combo
Other Rooms Basement - Finished, Bonus / Hobby Room, Laundry Room
Guest Accommodations Other
Dining Room Dining Area in Living Room, Breakfast Nook, Eat in Kitchen
Kitchen Dishwasher, Hood Over Range, Oven Range - Gas, Refrigerator
Interior
Heating Central Forced Air
Cooling None
Flooring Wood
Fireplaces Type Wood Burning
Laundry Washer / Dryer
Exterior
Exterior Feature Deck
Parking Features Carport , Off-Street Parking
Utilities Available Public Utilities
View Canyon, Valley, Forest / Woods
Roof Type Other
Building
Foundation Post and Beam
Sewer Sewer - Public
Water Public
Others
Tax ID 024-251-070
Miscellaneous None
Horse Property No
Special Listing Condition Not Applicable




