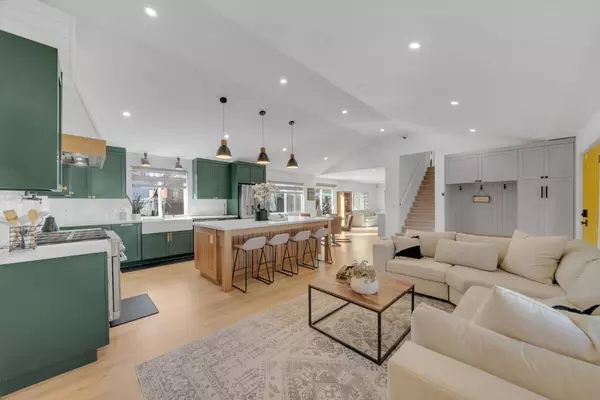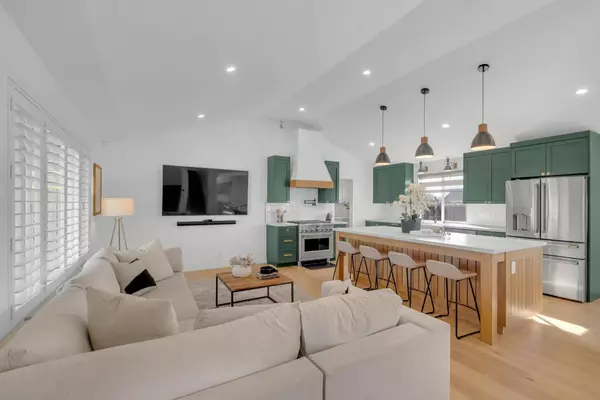UPDATED:
01/22/2025 02:20 AM
Key Details
Property Type Single Family Home
Sub Type Single Family Home
Listing Status Pending
Purchase Type For Sale
Square Footage 1,787 sqft
Price per Sqft $1,119
MLS Listing ID ML81989893
Bedrooms 4
Full Baths 2
Half Baths 1
Year Built 1969
Lot Size 6,000 Sqft
Property Description
Location
State CA
County Santa Clara
Area Berryessa
Zoning R1-8
Rooms
Family Room Kitchen / Family Room Combo
Other Rooms Mud Room
Dining Room Dining Area in Family Room, Eat in Kitchen
Kitchen Countertop - Granite, Oven Range - Gas
Interior
Heating Central Forced Air
Cooling Central AC
Flooring Other
Laundry In Utility Room, Washer / Dryer
Exterior
Exterior Feature Back Yard, Balcony / Patio, Other
Parking Features Attached Garage
Garage Spaces 2.0
Fence Fenced Back
Utilities Available Public Utilities, Solar Panels - Owned
View Mountains
Roof Type Clay,Tile
Building
Story 2
Foundation Crawl Space
Sewer Sewer - Public
Water Public
Level or Stories 2
Others
Tax ID 592-10-049
Security Features Video / Audio System
Horse Property No
Special Listing Condition Not Applicable




