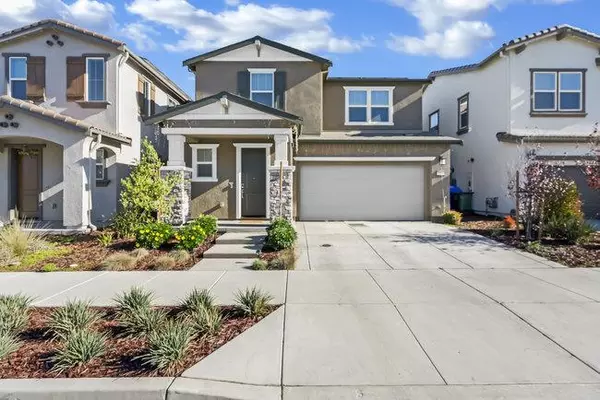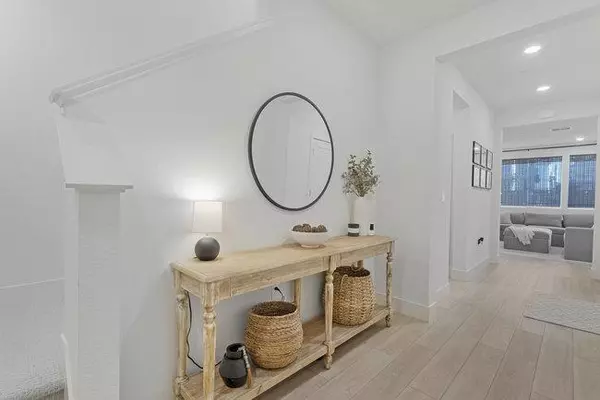UPDATED:
01/07/2025 01:49 AM
Key Details
Property Type Single Family Home
Sub Type Single Family Home
Listing Status Active
Purchase Type For Sale
Square Footage 1,723 sqft
Price per Sqft $405
MLS Listing ID ML81989428
Style Tract
Bedrooms 3
Full Baths 2
Half Baths 1
HOA Fees $99/mo
HOA Y/N 1
Year Built 2022
Lot Size 2,788 Sqft
Property Description
Location
State CA
County San Joaquin
Area Jefferson South Of Tracy Rural
Building/Complex Name Hillview
Rooms
Family Room Other
Dining Room Dining Area
Kitchen Dishwasher, Island with Sink, Microwave, Oven Range - Built-In, Gas, Refrigerator
Interior
Heating Other
Cooling Central AC, Multi-Zone
Flooring Carpet, Other
Laundry Upper Floor
Exterior
Exterior Feature Back Yard, Drought Tolerant Plants, Fenced, Low Maintenance
Parking Features Attached Garage, On Street, Parking Area
Garage Spaces 2.0
Fence Fenced Back, Wood
Pool Community Facility
Community Features Community Pool
Utilities Available Public Utilities, Solar Panels - Owned
Roof Type Shingle
Building
Story 2
Foundation Concrete Slab
Sewer Sewer - Public
Water Public
Level or Stories 2
Others
HOA Fee Include Common Area Electricity
Restrictions Age - No Restrictions
Tax ID 253-660-40
Miscellaneous Walk-in Closet
Horse Property No
Special Listing Condition Not Applicable




