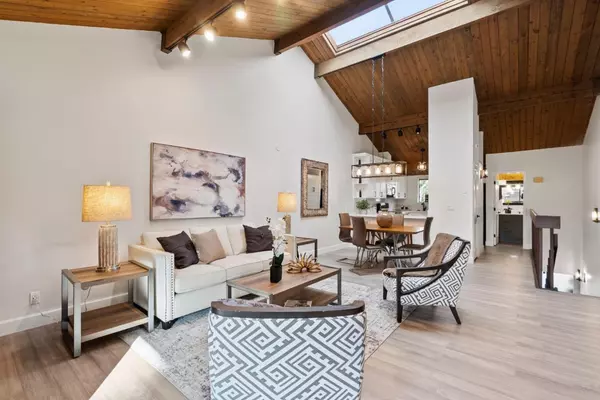UPDATED:
01/08/2025 05:10 AM
Key Details
Property Type Townhouse
Sub Type Townhouse
Listing Status Active
Purchase Type For Sale
Square Footage 1,274 sqft
Price per Sqft $1,018
MLS Listing ID ML81989453
Style Contemporary
Bedrooms 2
Full Baths 2
Half Baths 1
HOA Fees $605/mo
HOA Y/N 1
Year Built 1973
Property Description
Location
State CA
County Santa Clara
Area North Shoreline
Building/Complex Name Cypress Point HOA
Zoning R2
Rooms
Family Room No Family Room
Dining Room Breakfast Bar, Dining Area, Dining Area in Living Room, Skylight
Kitchen Cooktop - Electric, Countertop - Quartz, Dishwasher, Garbage Disposal, Microwave, Oven - Self Cleaning, Oven Range, Oven Range - Built-In, Oven Range - Electric, Pantry, Refrigerator, Wine Refrigerator
Interior
Heating Central Forced Air - Gas
Cooling Central AC
Flooring Laminate, Tile, Wood
Fireplaces Type Gas Starter, Living Room
Laundry Inside, Washer / Dryer
Exterior
Exterior Feature Balcony / Patio, Deck
Parking Features Carport , Common Parking Area, Guest / Visitor Parking, On Street
Community Features Additional Storage, Community Pool, Garden / Greenbelt / Trails
Utilities Available Public Utilities
View Neighborhood
Roof Type Composition,Metal
Building
Faces East
Story 2
Foundation Concrete Slab
Sewer Sewer - Public
Water Public
Level or Stories 2
Others
HOA Fee Include Common Area Electricity,Garbage,Insurance,Insurance - Common Area,Maintenance - Common Area,Management Fee,Pool, Spa, or Tennis,Reserves
Restrictions Other
Tax ID 158-43-047
Miscellaneous High Ceiling ,Inverted Floor Plan,Open Beam Ceiling,Skylight,Vaulted Ceiling ,Walk-in Closet
Security Features Security Alarm
Horse Property No
Special Listing Condition Not Applicable




