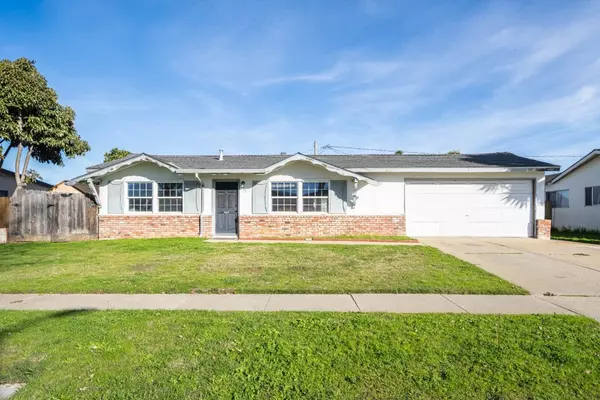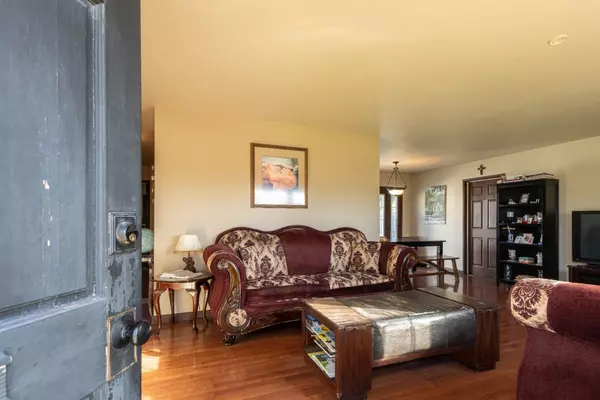REQUEST A TOUR If you would like to see this home without being there in person, select the "Virtual Tour" option and your agent will contact you to discuss available opportunities.
In-PersonVirtual Tour
$649,000
Est. payment /mo
3 Beds
1.5 Baths
1,123 SqFt
UPDATED:
01/15/2025 08:02 PM
Key Details
Property Type Single Family Home
Sub Type Single Family Home
Listing Status Contingent
Purchase Type For Sale
Square Footage 1,123 sqft
Price per Sqft $577
MLS Listing ID ML81989092
Bedrooms 3
Full Baths 1
Half Baths 1
Year Built 1962
Lot Size 4,792 Sqft
Property Description
Welcome to this charming 3-bedroom, 1.5-bath home in the heart of North Salinas! Conveniently located near Natividad Hospital, schools, and dining . With 1,123 sq. ft. of living space, this home offers a warm and inviting layout. The living room boasts a large window overlooking the beautifully landscaped front yard, filling the space with natural light. The dining area is open to the living room, creating an easy flow for gatherings and everyday living. The kitchen features sleek granite countertops, while laminate flooring runs throughout the home, adding modern appeal. The tile bathroom offers both style and durability. Outside, the backyard which provides ample space for entertaining, gardening, or even future expansion. A spacious 2-car garage completes this well-maintained property. Don't miss the chance to make this house your home! Schedule your private showing today!
Location
State CA
County Monterey
Area Monte Vista/Cambrian Village
Zoning R1
Rooms
Family Room No Family Room
Dining Room Dining Area
Interior
Heating Forced Air
Cooling None
Flooring Laminate
Exterior
Parking Features Attached Garage
Garage Spaces 2.0
Fence Fenced
Utilities Available Public Utilities
Roof Type Composition
Building
Story 1
Foundation Concrete Perimeter
Sewer Sewer - Public
Water Public
Level or Stories 1
Others
Tax ID 261-313-022-000
Horse Property No
Special Listing Condition Not Applicable
Read Less Info

© 2025 MLSListings Inc. All rights reserved.
Listed by Anna Abad • Steinbeck Real Estate, Inc.



