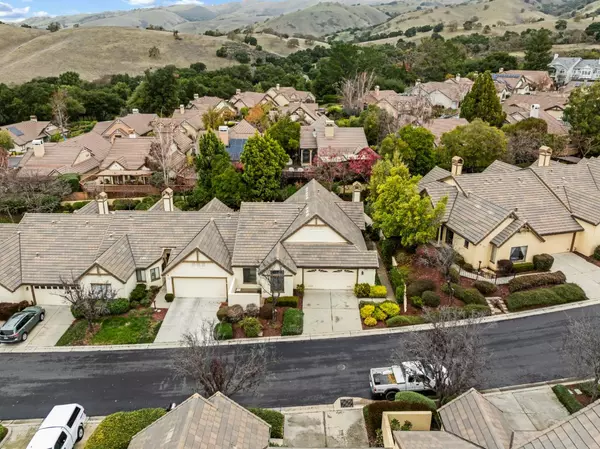UPDATED:
01/07/2025 08:51 PM
Key Details
Property Type Condo
Sub Type Condominium
Listing Status Active
Purchase Type For Sale
Square Footage 1,509 sqft
Price per Sqft $516
MLS Listing ID ML81989032
Style Mediterranean
Bedrooms 2
Full Baths 2
HOA Fees $1,236/mo
HOA Y/N 1
Year Built 1989
Property Description
Location
State CA
County Santa Clara
Area Evergreen
Building/Complex Name Villages Golf and Country Club
Zoning R1-1P
Rooms
Family Room Separate Family Room
Dining Room Breakfast Bar, Breakfast Nook, Dining Area in Living Room, Eat in Kitchen
Kitchen Countertop - Tile, Dishwasher, Garbage Disposal, Oven - Self Cleaning, Oven Range - Electric, Refrigerator
Interior
Heating Central Forced Air
Cooling Central AC
Flooring Vinyl / Linoleum
Fireplaces Type Family Room
Laundry Inside
Exterior
Exterior Feature Back Yard, BBQ Area, Fenced, Low Maintenance, Sprinklers - Auto, Tennis Court
Parking Features Attached Garage
Garage Spaces 2.0
Pool Community Facility, Pool - Fenced
Community Features BBQ Area, Club House, Community Pool, Community Security Gate, Conference Facilities, Garden / Greenbelt / Trails, Golf Course, Gym / Exercise Facility, Organized Activities, Putting Green, RV / Boat Storage
Utilities Available Public Utilities
Roof Type Tile
Building
Story 1
Foundation Concrete Perimeter
Sewer Sewer - Public
Water Public
Level or Stories 1
Others
HOA Fee Include Common Area Electricity,Insurance - Earthquake,Management Fee,Pool, Spa, or Tennis,Recreation Facility,Reserves,Roof,Security Service,Unit Coverage Insurance
Restrictions Senior Community (55+)
Tax ID 665-59-059
Miscellaneous High Ceiling
Security Features Controlled / Secured Access,Security Gate with Guard,Security Lights,Security Service
Horse Property No
Special Listing Condition Not Applicable




