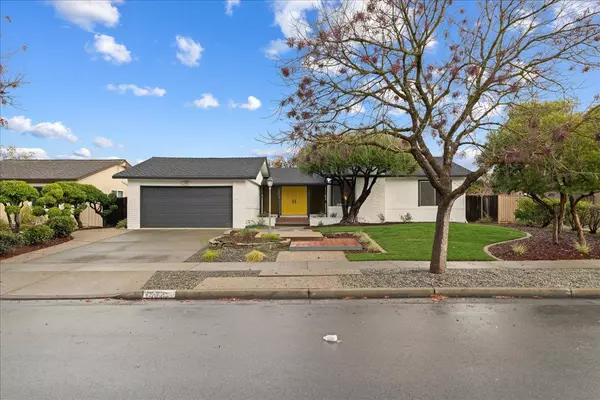UPDATED:
12/21/2024 07:20 AM
Key Details
Property Type Single Family Home
Sub Type Single Family Home
Listing Status Pending
Purchase Type For Sale
Square Footage 2,157 sqft
Price per Sqft $1,066
MLS Listing ID ML81988517
Style Ranch,Tract,Traditional
Bedrooms 4
Full Baths 2
HOA Fees $520/ann
HOA Y/N 1
Year Built 1969
Lot Size 8,970 Sqft
Property Description
Location
State CA
County Santa Clara
Area Almaden Valley
Building/Complex Name ALMADEN CABANA CLUB
Zoning R1-5
Rooms
Family Room Kitchen / Family Room Combo
Other Rooms Attic, Formal Entry, Laundry Room, Storage
Dining Room Breakfast Bar, Dining Bar, Eat in Kitchen, Formal Dining Room
Kitchen Cooktop - Electric, Countertop - Tile, Dishwasher, Exhaust Fan, Garbage Disposal, Hood Over Range, Oven - Built-In, Oven - Double, Oven - Self Cleaning, Pantry, Refrigerator
Interior
Heating Central Forced Air - Gas, Fireplace
Cooling None
Flooring Hardwood, Stone, Tile, Vinyl / Linoleum
Fireplaces Type Family Room, Living Room, Wood Burning
Laundry Electricity Hookup (110V), Electricity Hookup (220V), In Utility Room, Inside, Washer / Dryer
Exterior
Exterior Feature Back Yard, Balcony / Patio, BBQ Area, Deck , Dog Run / Kennel, Fenced, Low Maintenance, Sprinklers - Auto, Sprinklers - Lawn, Storage Shed / Structure
Parking Features Attached Garage, Electric Gate, Gate / Door Opener, Off-Street Parking, On Street
Garage Spaces 2.0
Fence Wood
Community Features BBQ Area, Cabana, Common Utility Room, Community Pool, Community Security Gate, Organized Activities, Other
Utilities Available Public Utilities
View Hills, Mountains, Neighborhood
Roof Type Composition
Building
Lot Description Grade - Level
Story 1
Foundation Concrete Perimeter, Post and Pier
Sewer Sewer - Public
Water Public
Level or Stories 1
Others
HOA Fee Include Common Area Electricity,Common Area Gas,Insurance - Common Area,Maintenance - Common Area,Pool, Spa, or Tennis
Restrictions Guest Restrictions,Parking Restrictions,Other
Tax ID 701-13-002
Miscellaneous High Ceiling ,Vaulted Ceiling
Security Features Security Lights
Horse Property No
Special Listing Condition Not Applicable




