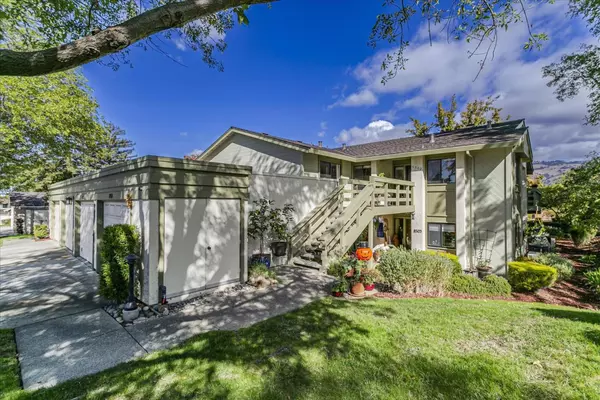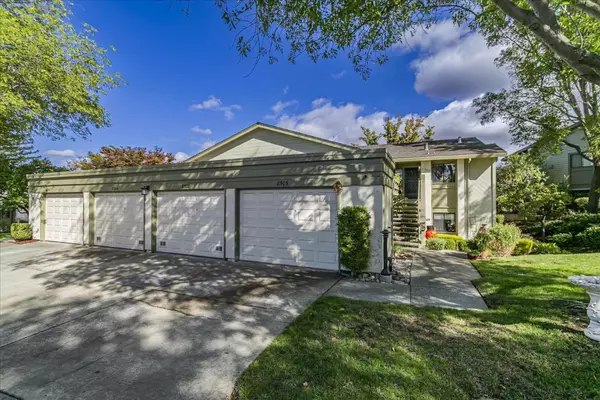OPEN HOUSE
Sat Jan 18, 1:00pm - 4:00pm
Sun Jan 19, 1:00pm - 4:00pm
UPDATED:
01/14/2025 10:30 PM
Key Details
Property Type Condo
Sub Type Condominium
Listing Status Active
Purchase Type For Sale
Square Footage 1,571 sqft
Price per Sqft $521
MLS Listing ID ML81985528
Bedrooms 2
Full Baths 2
HOA Fees $1,350/mo
HOA Y/N 1
Year Built 1978
Property Description
Location
State CA
County Santa Clara
Area Evergreen
Zoning R1B3
Rooms
Family Room No Family Room
Other Rooms Den / Study / Office
Dining Room Dining Area, Formal Dining Room
Kitchen Countertop - Granite, Dishwasher, Exhaust Fan, Garbage Disposal, Hood Over Range, Microwave, Oven Range - Electric, Pantry, Refrigerator
Interior
Heating Central Forced Air - Gas
Cooling Central AC
Flooring Carpet, Hardwood
Fireplaces Type Wood Burning
Laundry In Utility Room, Inside, Washer / Dryer
Exterior
Parking Features Assigned Spaces, Carport , Detached Garage, Parking Area
Garage Spaces 1.0
Pool Cabana / Dressing Room, Community Facility, Pool - In Ground, Spa - In Ground, Spa - Jetted
Utilities Available Individual Electric Meters, Individual Gas Meters, Public Utilities
Roof Type Composition
Building
Faces West
Story 1
Foundation Other
Sewer Sewer - Public
Water Public, Other
Level or Stories 1
Others
HOA Fee Include Cable / Dish,Exterior Painting,Garbage,Insurance,Landscaping / Gardening,Maintenance - Common Area,Maintenance - Exterior,Maintenance - Road,Management Fee,Organized Activities,Pool, Spa, or Tennis,Recreation Facility,Reserves,Roof,Security Service,Water,Water / Sewer,Other
Tax ID 665-42-058
Miscellaneous High Ceiling
Security Features Security Gate with Guard
Horse Property Possible
Horse Feature Arena, Barn Amenities, Riding Trails, Stalls, Other
Special Listing Condition Not Applicable




