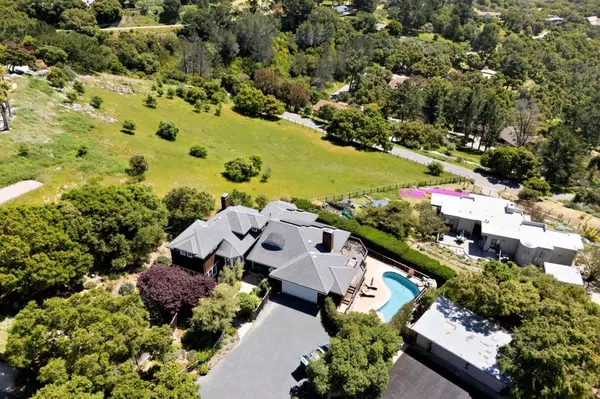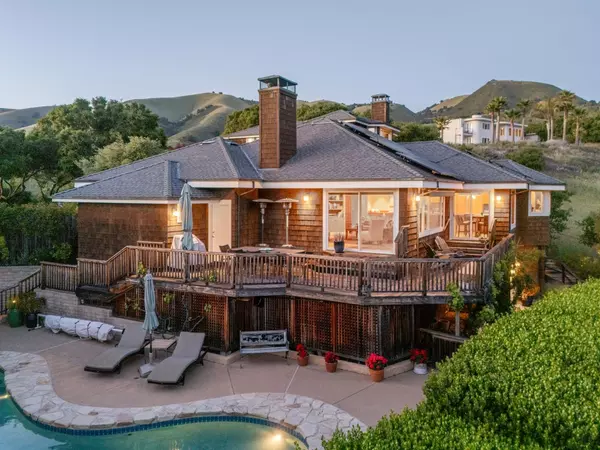UPDATED:
12/29/2024 07:20 AM
Key Details
Property Type Single Family Home
Sub Type Single Family Home
Listing Status Contingent
Purchase Type For Sale
Square Footage 2,914 sqft
Price per Sqft $821
MLS Listing ID ML81963694
Bedrooms 3
Full Baths 2
Half Baths 1
Year Built 1996
Lot Size 1.010 Acres
Property Description
Location
State CA
County Monterey
Area Village Views
Zoning R-1
Rooms
Family Room No Family Room
Other Rooms Formal Entry, Laundry Room, Media / Home Theater, Storage
Dining Room Formal Dining Room
Kitchen Cooktop - Gas, Countertop - Quartz, Dishwasher, Exhaust Fan, Garbage Disposal, Hookups - Gas, Hookups - Ice Maker, Ice Maker, Oven - Built-In, Oven - Double, Oven - Electric, Oven - Self Cleaning, Pantry, Refrigerator, Wine Refrigerator
Interior
Heating Fireplace , Gas, Heating - 2+ Zones, Propane, Radiant, Radiant Floors
Cooling Ceiling Fan
Flooring Carpet, Hardwood, Tile
Fireplaces Type Gas Log, Living Room, Other Location, Primary Bedroom, Wood Burning
Laundry Electricity Hookup (110V), Gas Hookup, Inside, Washer / Dryer
Exterior
Exterior Feature Balcony / Patio, Deck , Drought Tolerant Plants, Fenced, Fire Pit, Low Maintenance, Sprinklers - Auto
Parking Features Attached Garage, Electric Car Hookup, Gate / Door Opener
Garage Spaces 2.0
Fence Fenced, Fenced Back, Fenced Front, Gate, Wood
Pool Pool - Cover, Pool - Fenced, Pool - In Ground, Pool - Solar Cover
Utilities Available Propane On Site, Public Utilities, Solar Panels - Owned
View Mountains, Ridge, Valley
Roof Type Composition
Building
Story 3
Foundation Concrete Perimeter
Sewer Existing Septic
Water Individual Water Meter, Public
Level or Stories 3
Others
Tax ID 187-591-049-000
Miscellaneous Built-in Vacuum,High Ceiling ,Open Beam Ceiling,Vaulted Ceiling ,Video / Audio System,Walk-in Closet
Horse Property No
Special Listing Condition Not Applicable




