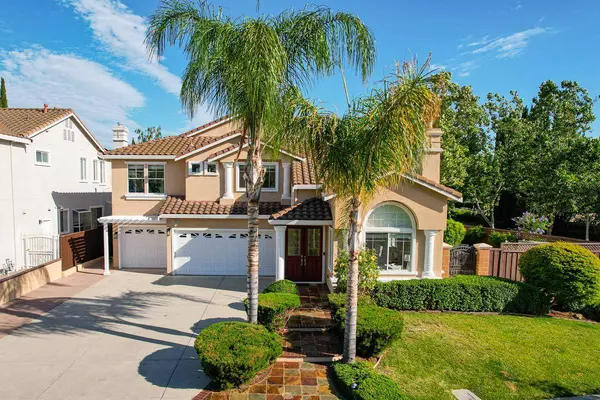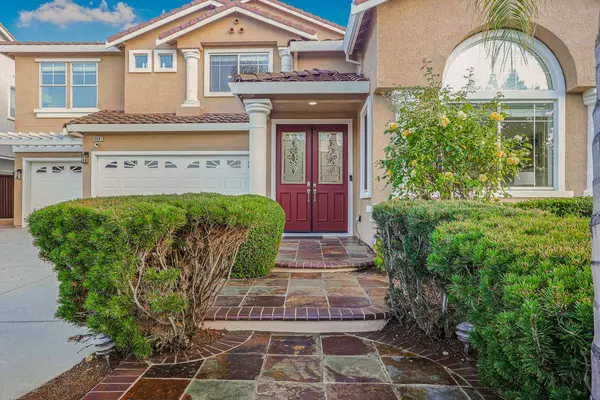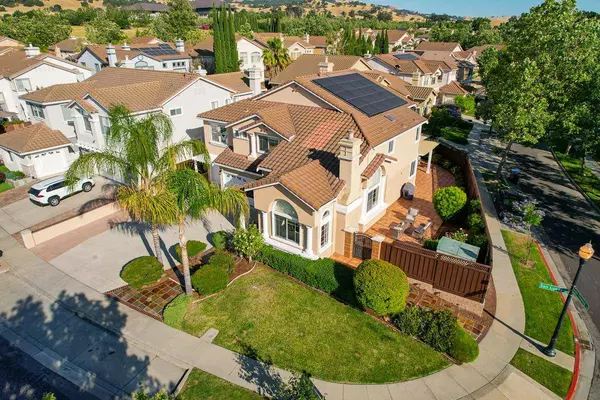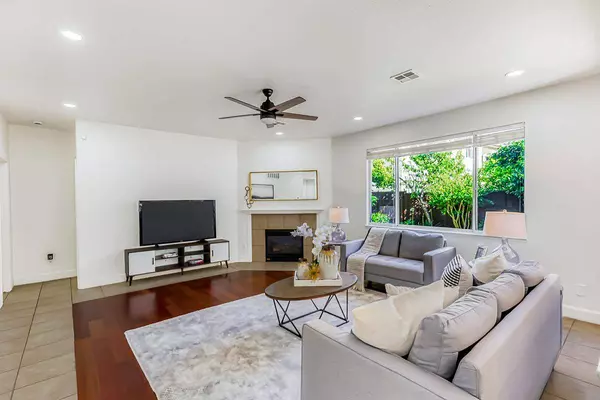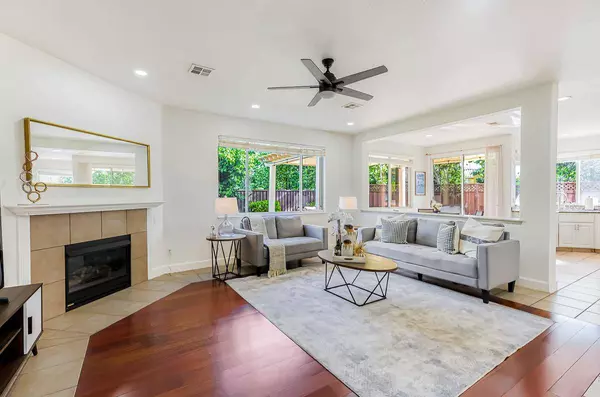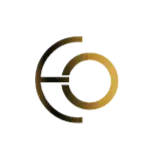
GALLERY
PROPERTY DETAIL
Key Details
Sold Price $2,925,0001.3%
Property Type Single Family Home
Sub Type Single Family Home
Listing Status Sold
Purchase Type For Sale
Square Footage 3, 153 sqft
Price per Sqft $927
MLS Listing ID ML81957346
Sold Date 08/07/24
Bedrooms 5
Full Baths 3
Year Built 2000
Lot Size 5,984 Sqft
Property Sub-Type Single Family Home
Location
State CA
County Santa Clara
Area Evergreen
Zoning A-PD
Rooms
Family Room Kitchen / Family Room Combo
Other Rooms Laundry Room
Dining Room Formal Dining Room
Kitchen Countertop - Granite, Dishwasher, Island
Building
Story 2
Foundation Concrete Slab
Sewer Sewer - Public
Water Public
Level or Stories 2
Interior
Heating Central Forced Air - Gas
Cooling Central AC
Flooring Tile, Wood
Fireplaces Type Family Room, Gas Log, Living Room, Primary Bedroom, Wood Burning
Laundry Inside
Exterior
Parking Features Attached Garage
Garage Spaces 3.0
Utilities Available Public Utilities
Roof Type Tile
Others
Tax ID 660-68-021
Horse Property No
Special Listing Condition Not Applicable
CONTACT



