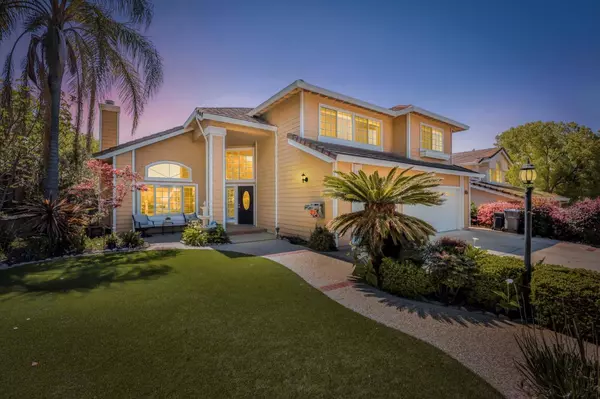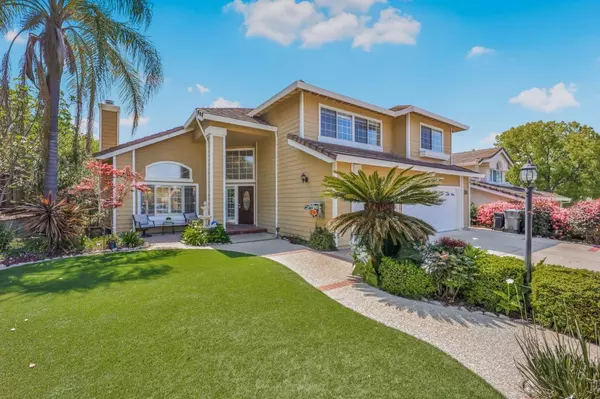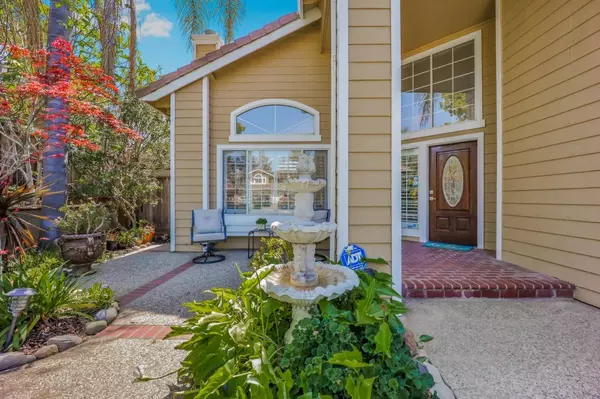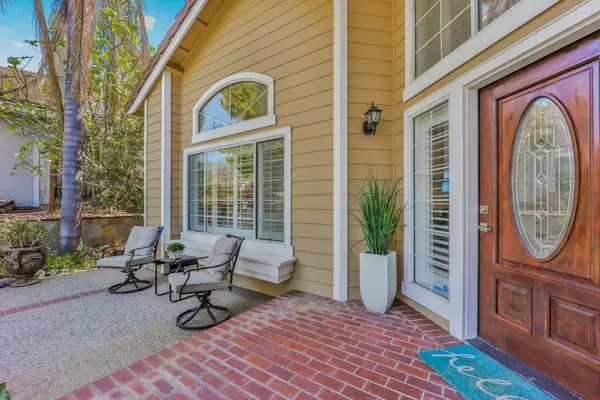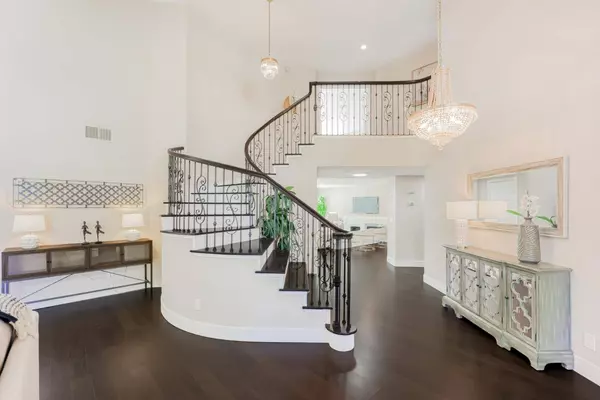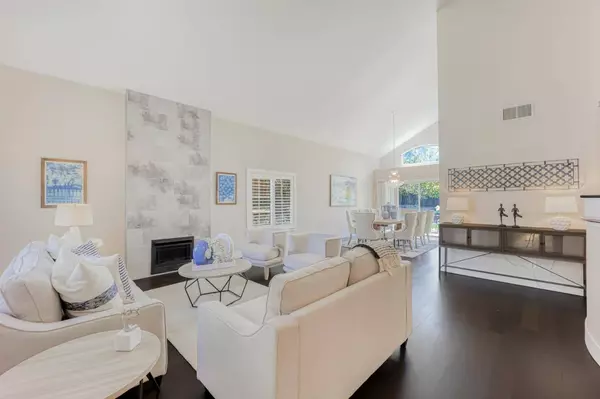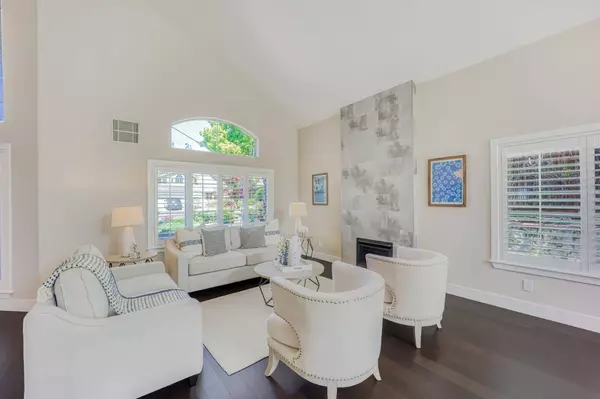
GALLERY
PROPERTY DETAIL
Key Details
Sold Price $3,120,00011.5%
Property Type Single Family Home
Sub Type Single Family Home
Listing Status Sold
Purchase Type For Sale
Square Footage 3, 458 sqft
Price per Sqft $902
MLS Listing ID ML81959593
Sold Date 05/02/24
Bedrooms 5
Full Baths 3
Year Built 1989
Lot Size 8,049 Sqft
Property Sub-Type Single Family Home
Location
State CA
County Santa Clara
Area Evergreen
Zoning A-PD
Rooms
Family Room Separate Family Room
Dining Room Dining Area
Kitchen Countertop - Granite, Dishwasher, Exhaust Fan, Island, Microwave, Oven - Electric, Oven Range - Electric
Building
Story 2
Foundation Concrete Perimeter and Slab
Sewer Sewer - Public, Sewer Connected
Water Public
Level or Stories 2
Interior
Heating Central Forced Air - Gas
Cooling Central AC, Window / Wall Unit
Flooring Marble, Tile, Carpet, Hardwood
Fireplaces Type Gas Burning, Gas Starter
Exterior
Exterior Feature Back Yard, Fenced, Drought Tolerant Plants, Low Maintenance
Parking Features Attached Garage
Garage Spaces 3.0
Fence Wood
Utilities Available Public Utilities
Roof Type Tile
Others
Tax ID 660-39-032
Security Features Security Alarm
Horse Property No
Special Listing Condition Not Applicable
SIMILAR HOMES FOR SALE
Check for similar Single Family Homes at price around $3,120,000 in San Jose,CA
CONTACT


